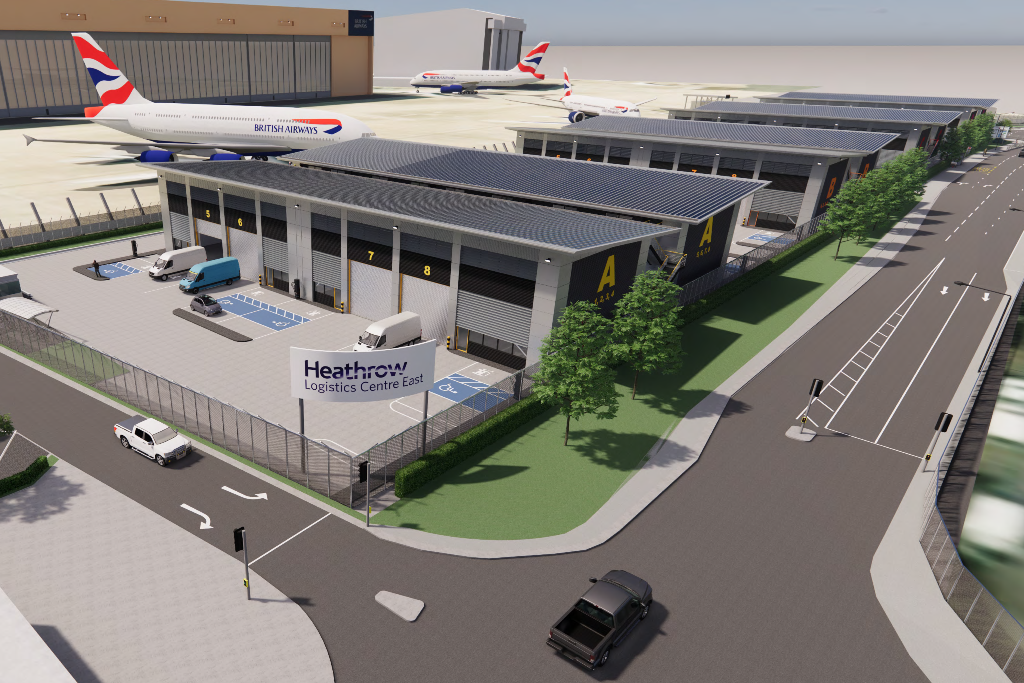Heathrow Airport to Build New Warehouses with Timber and Steel

Heathrow is ramping up efforts to achieve net-zero with the redevelopment of its Eastern Business Park—one of 14 spotlight projects trialling low-carbon materials and modern construction methods at the airport – McLaren Construction was appointed as the contractor responsible for building four new warehouses, all featuring offsite steel framing and flat-packed cross-laminated timber roof panels.
Wood Central understands the projects will be delivered within the constraints of a live operational airport, requiring careful coordination around underground services and strict obstacle limitation services (OLS) height restrictions—ranging from 9 metres at the western boundary to 13.5 metres at the eastern end.
McLaren has developed a bespoke methodology to avoid night-time work and ensure safe, efficient delivery within Heathrow’s high-security perimeter. Replacing four 1950s-era warehouse buildings, the new logistics hub will comprise four Grade A structures, each split into eight units. The 32 units will range from 200 to 400 square metres, with scope for full mezzanine expansion to support small and medium-sized businesses serving the airport’s cargo and support operations.
“These new Grade A warehouses represent a major transformation from the site’s post-war buildings,” said David Gavin, McLaren’s managing director for industrial and logistics. “Their sustainable design highlights how far industrial development has moved on, and they now form an integral part of the airport’s infrastructure.”